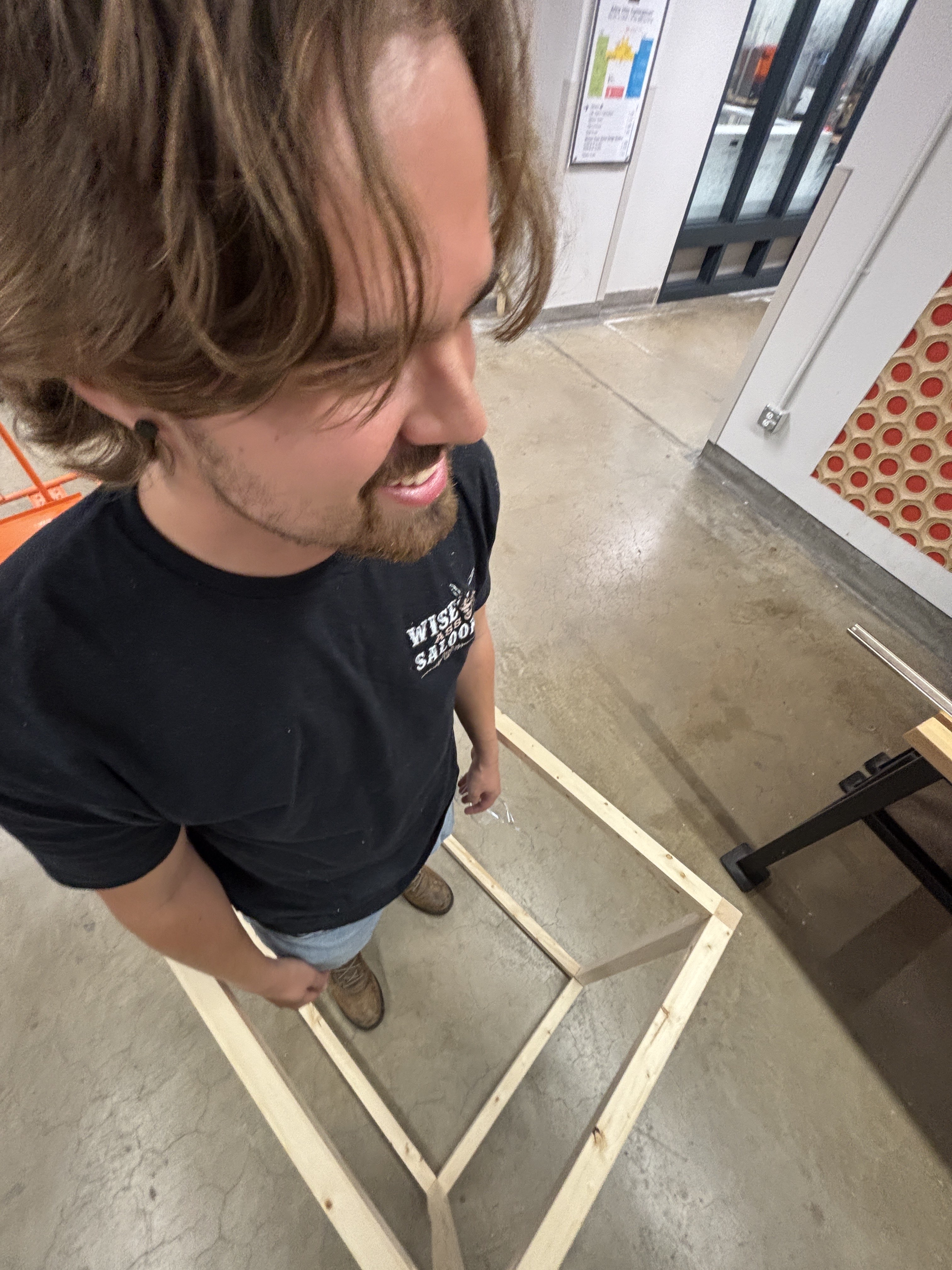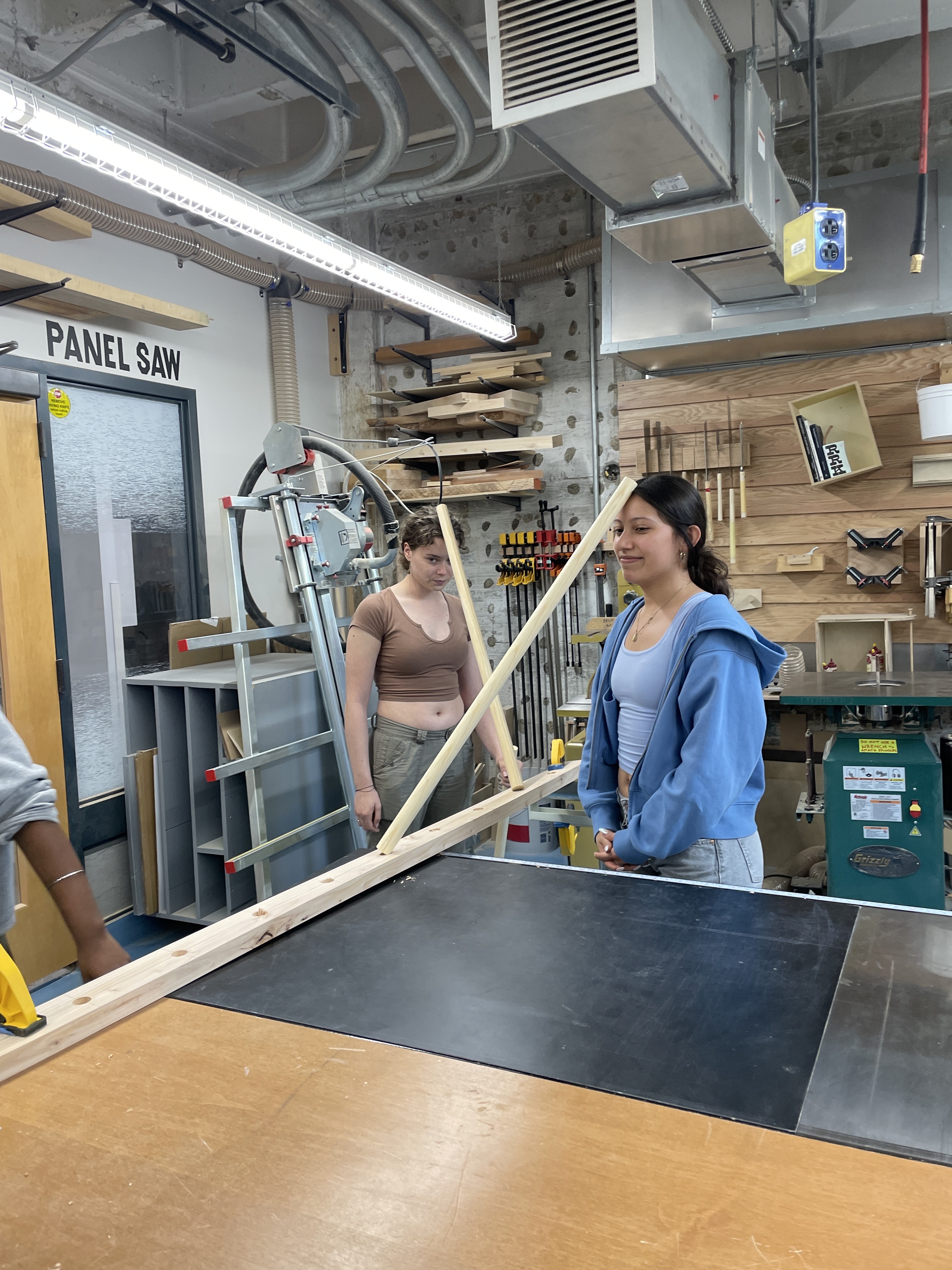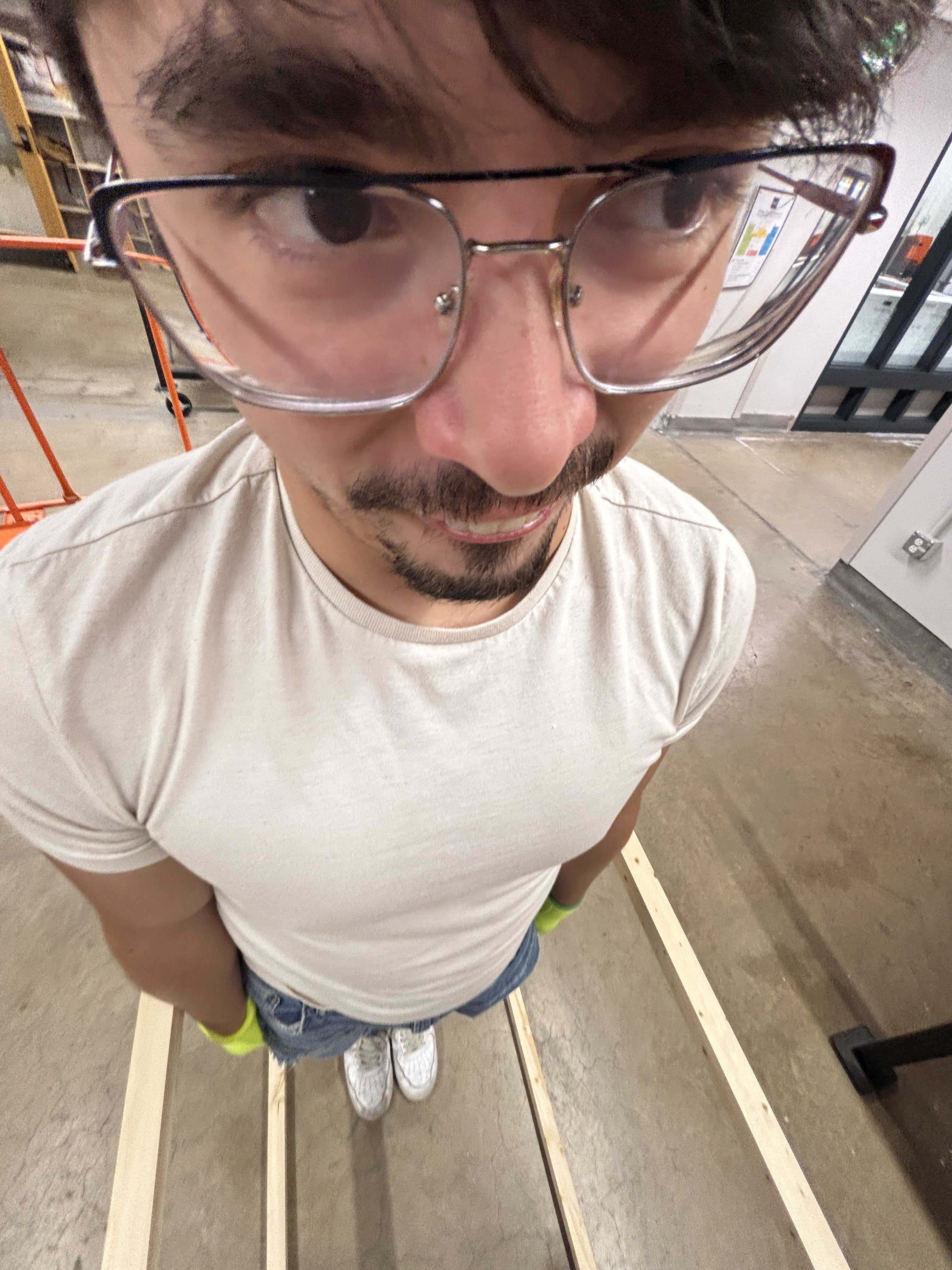Summary
The University of Texas at Austin's Design Capstone Exhibition is an annual showcase of senior students' final projects, held at the end of each spring semester. The exhibition is organized by students divided into committees such as Portfolio, Industry Outreach, Day-of Events, Catalogue, Marketing, and Space. I served on the Space Committee, contributing to the planning and execution of the exhibition's physical layout and experience.
Project Timeline: 4 months
Teamwork: Collaborated with a team of seven peers — Lucas Hood, Abraham Neiswinter, Elizabeth Banda, Giselle Camuñez, Leah Kearse, Isabella Johnson, and Raven Davis—under the guidance of Professors Keila Perez Quiñones, Tasheka Arceneaux Sutton, and Henry Smith.
End Goal
To create a thoughtful, accessible, and engaging exhibition environment that showcased each student’s work with clarity and intention, while guiding visitors through a seamless and cohesive experience.
My Role
Position: Team Member
Responsibilities:
- Collaborated with committee members to define spatial goals for the exhibition
- Consulted with exhibiting students to understand and categorize their projects
- Developed thematic groupings and determined project placement within the venue
- Assisted in prototyping and building physical structures to host work
- Helped shape the overall visitor flow and user experience of the space
Process
Team Formation and Planning
At the start of the project, I joined the Space Committee alongside six other students to shape the spatial experience of our senior capstone exhibition. Together, we established our goals, clarified our roles, and outlined a timeline to ensure the show would come together smoothly and thoughtfully.
We met regularly to align on materials, deadlines, and responsibilities, balancing creative input with logistical constraints. Our process was guided by consistent feedback and mentorship from faculty advisors, who supported our efforts to think strategically about how the exhibition space could elevate the impact of the student work on display.
This early planning phase laid the foundation for a collaborative and intentional design process that would guide every decision moving forward—from structure-building to final installation.
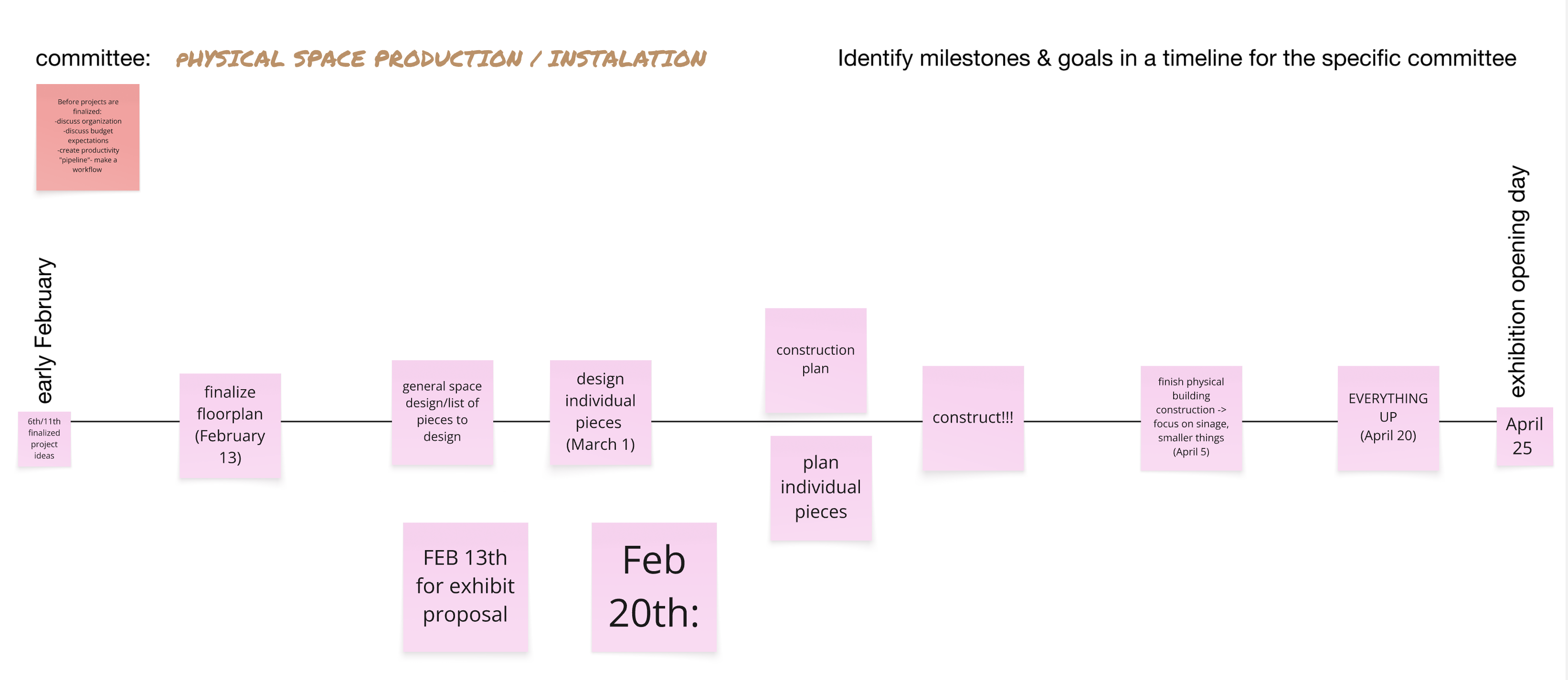
Research & Student Consultation
Once our planning foundation was set, our next priority was to understand the range and needs of the student projects being exhibited. We met with each participating designer to learn about the purpose, scale, and medium of their work, while also asking how they hoped it would be experienced by visitors.
These consultations helped us document key dimensions, special installation needs, and display preferences. Through this research, we began to identify common themes and technical requirements, which informed our early categorization and helped shape the layout and structure designs for the exhibition space.
Student Consultation Script
- Project Story:
- Tell us a bit about the story behind your project.
- What parts of the design process were most important to this project's development?
- Why is this project important to you?
- Is there anything else that could help your project find a place in a larger story about design?
- Essential Elements:
- What do you feel are the most important parts of your project?
- What aspects, if left out, would prevent your project from being showcased appropriately?
- Installation Ideas:
- Do you have any hopes or ideas for how your project could be installed or displayed?
- Are there any enhancements that, while not required, could elevate the experience of your work?
- Project Status:
- Is there anything in your project that is not yet finished?
- If the show was tomorrow, is there anything you could not yet provide?
- If yes, what is it, what do you need to finish it, and when do you plan to have it ready?
- Construction Capability:
- If your project required a construction-heavy installation, would you be able to take primary responsibility for it?
- Response Options: Yes / No
- Woodshop Training:
- Are you trained to use the AHG woodshop?
- Response Options: Yes / No
Consultation Insights Samples
Abigail – Nova Luxe
Focus: Typeface design process
Key Elements: Digital and physical fonts, cap height, baseline, glyphs
Install Ideas: Display of process steps, laptop to test fonts
Notes: Comfortable with construction; values showing research
Caro – Ireland in Focus
Focus: Irish culture through photojournalism
Key Elements: Nature, people, language preservation
Install Ideas: Framed photo enlargements, 5-part storytelling wall
Notes: Fully complete; ready for construction; educational framing
Caro – Type in Protest
Focus: Typography in protest culture
Key Elements: Observational zine, sign aesthetics
Install Ideas: DIY protest sign wall, zine layout display
Notes: Concern about vandalism; emphasizes order and juxtaposition
Alfredo – Los Tres Disfrutos
Focus: Childhood memories & cultural identity
Key Elements: Spoon/fork/whisk tied to play and tradition
Install Ideas: Table-like vertical installation with sound and interaction
Notes: Interested in play, user experience; plans physical fabrication
Avery – Fempress
Focus: Elevating female creatives
Key Elements: Zines, research stats, submission database
Install Ideas: Rolodex display, voice memo phone, analog cards
Notes: Wants analog + digital interactivity; main goal is visibility
Avery – 2050
Focus: Climate futures through speculative design
Key Elements: Three-part magazine, stoplight colors, symbolism
Install Ideas: Probing questions, quiet space, reprinted spreads
Notes: Reflective tone, minimal setup, prefers second issue
Curation & Spatial Strategy
With a clearer understanding of project content, we began organizing the exhibition space through a thoughtful curatorial lens. Projects were grouped by theme, medium, and visual flow to ensure a cohesive and engaging experience for visitors.
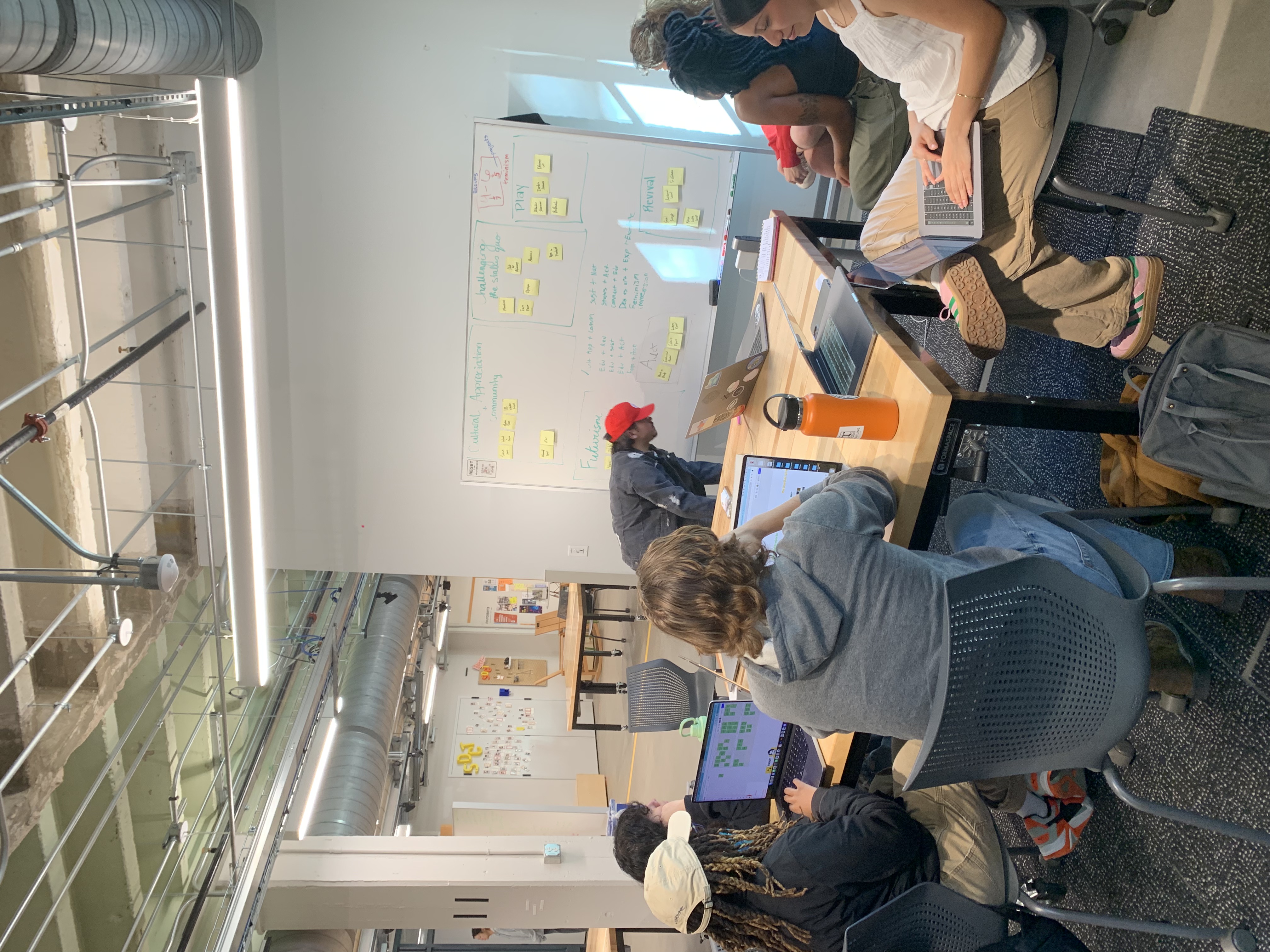
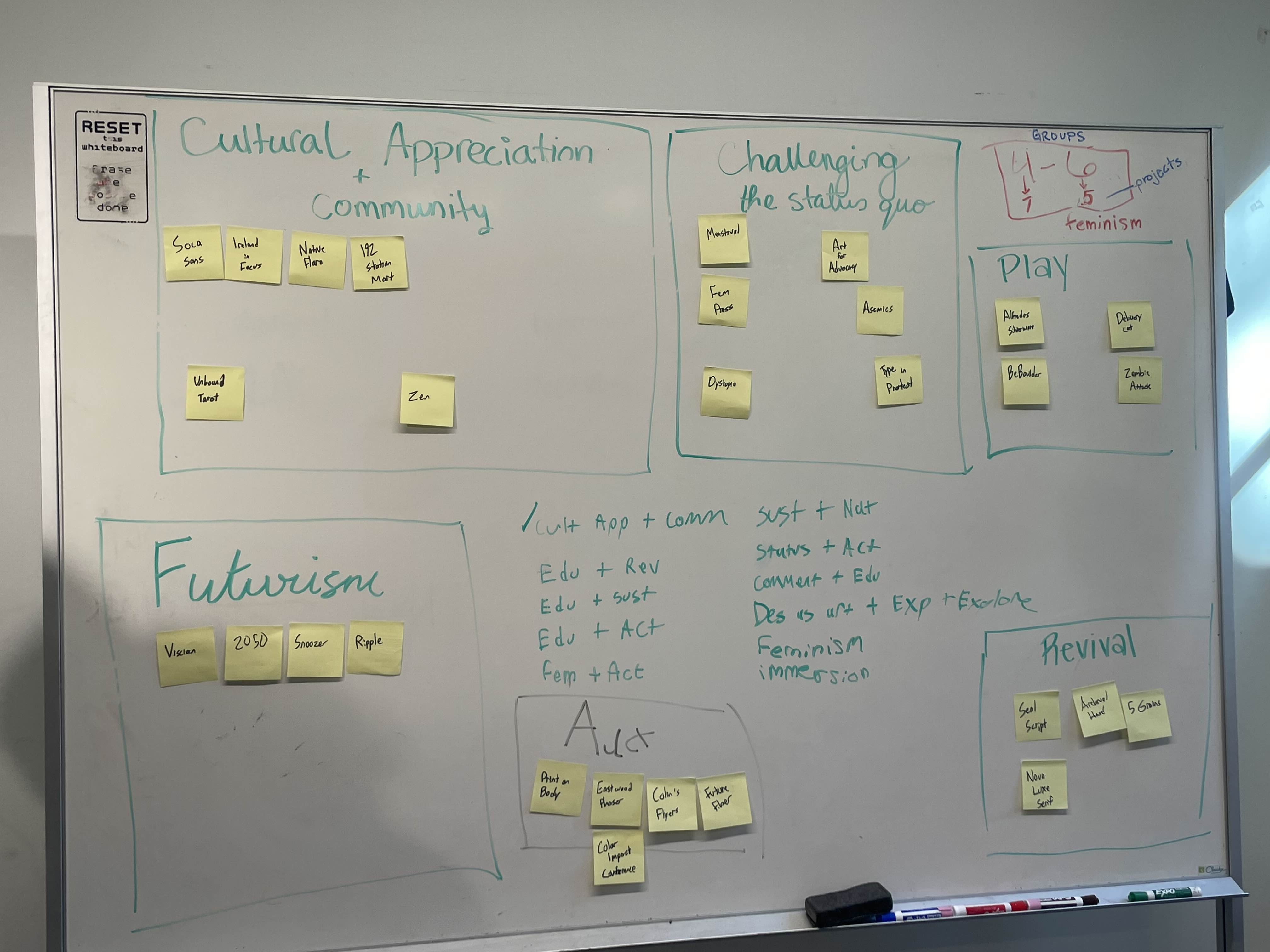
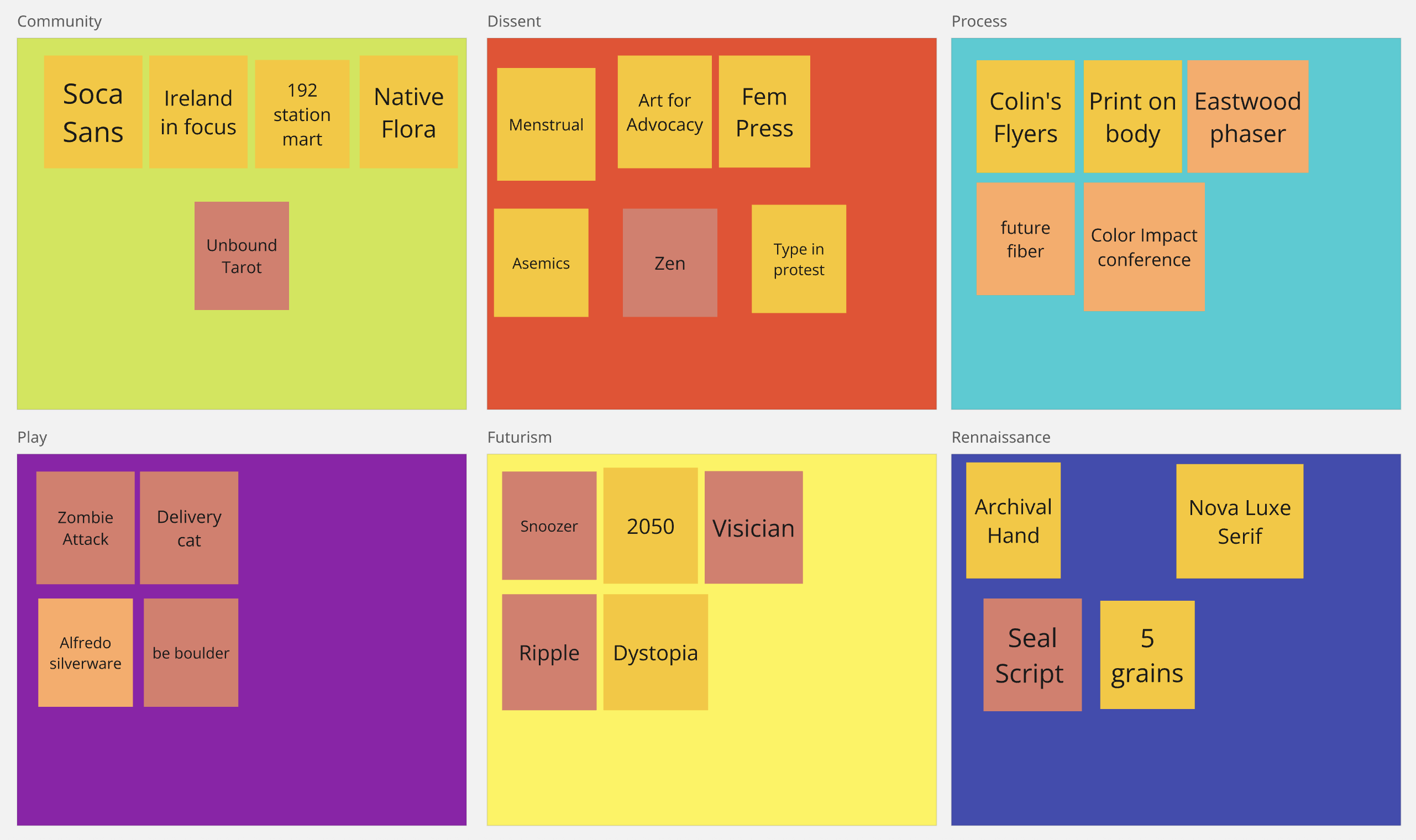
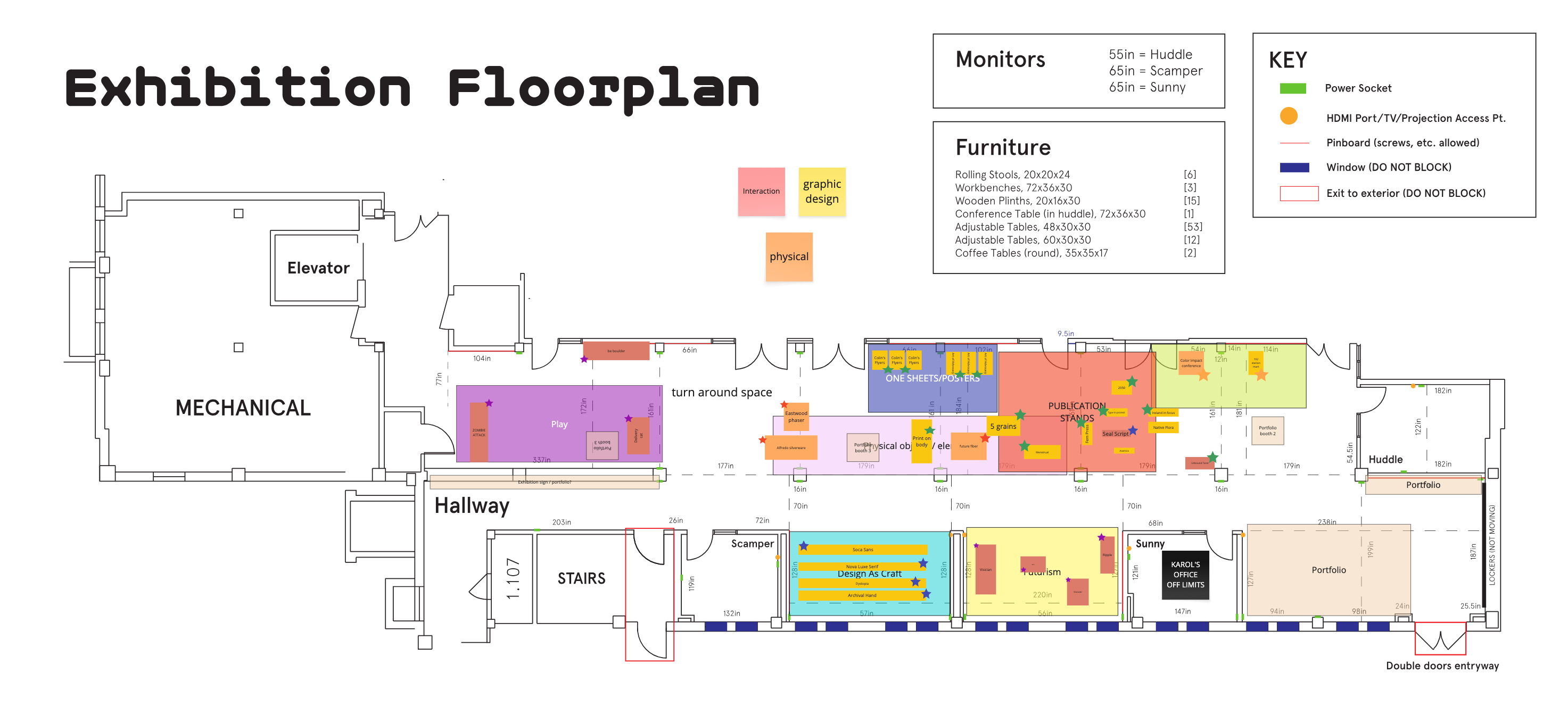
Conceptualizing Structures
We developed mockups and visual slides to present early structural concepts for the exhibition. These materials were shared with faculty and peers to gather constructive feedback and ensure our ideas aligned with the goals of the capstone showcase.
In response to this feedback, we iterated on our concepts—refining layouts, adjusting proportions, and improving how work would be displayed. Once confident in the direction, we finalized the structural designs and prepared them for fabrication and installation.
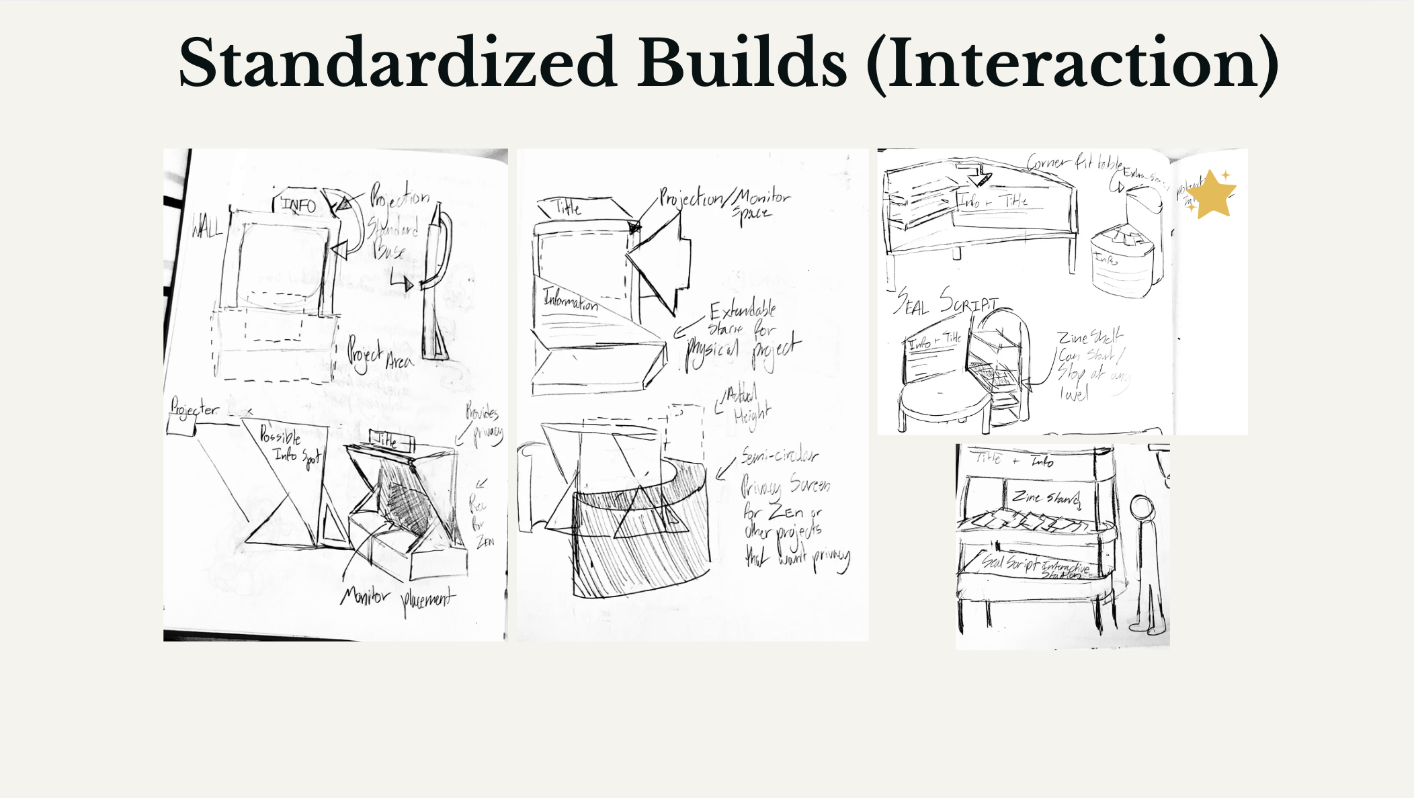
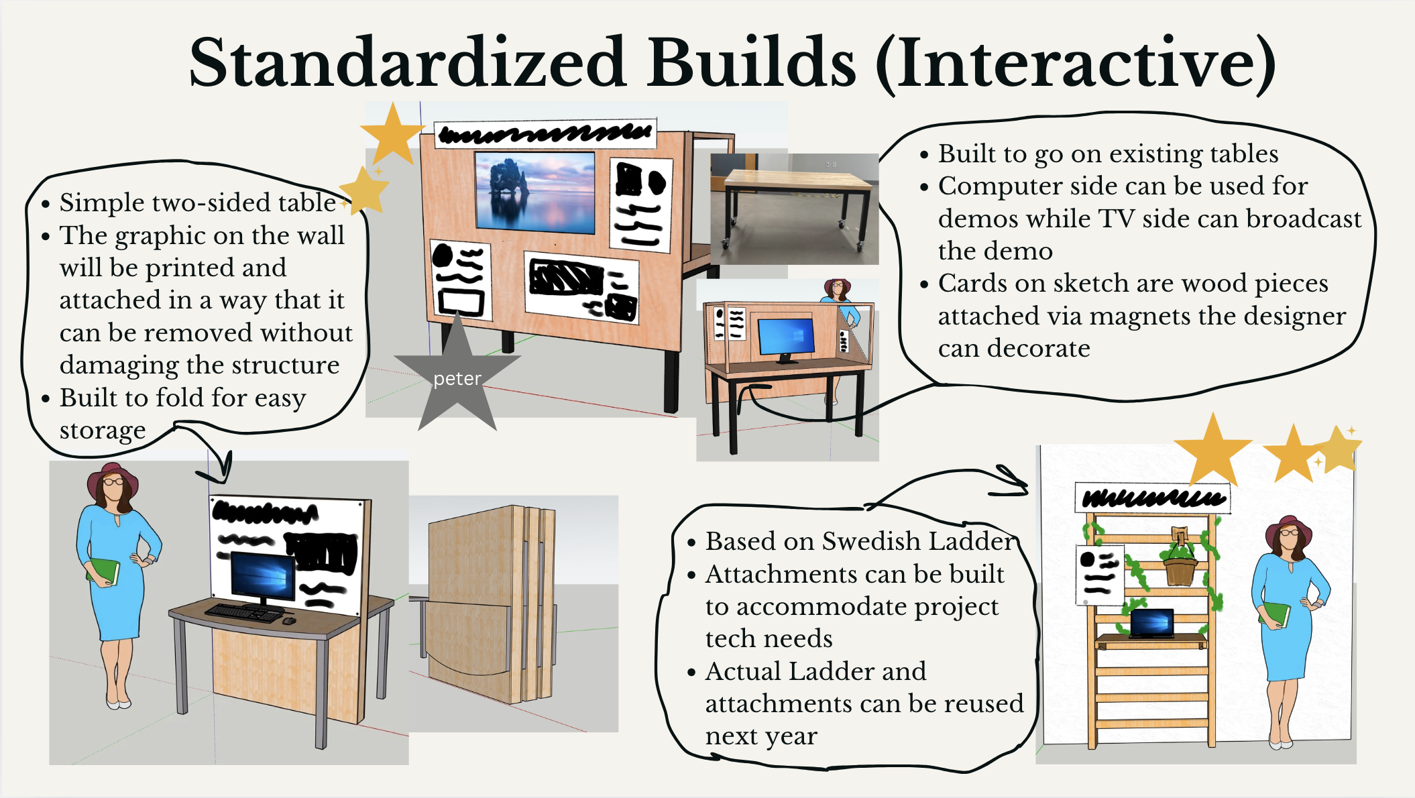
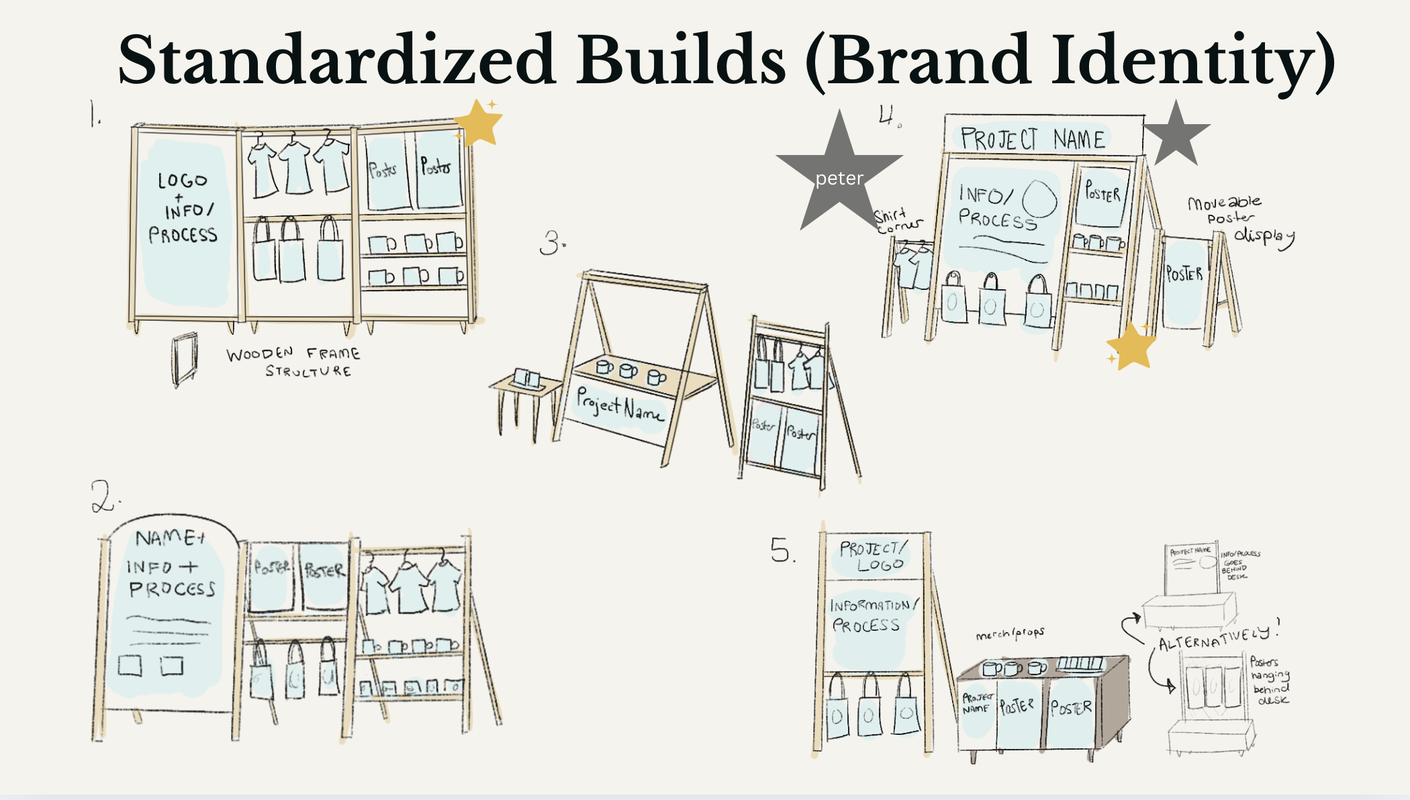
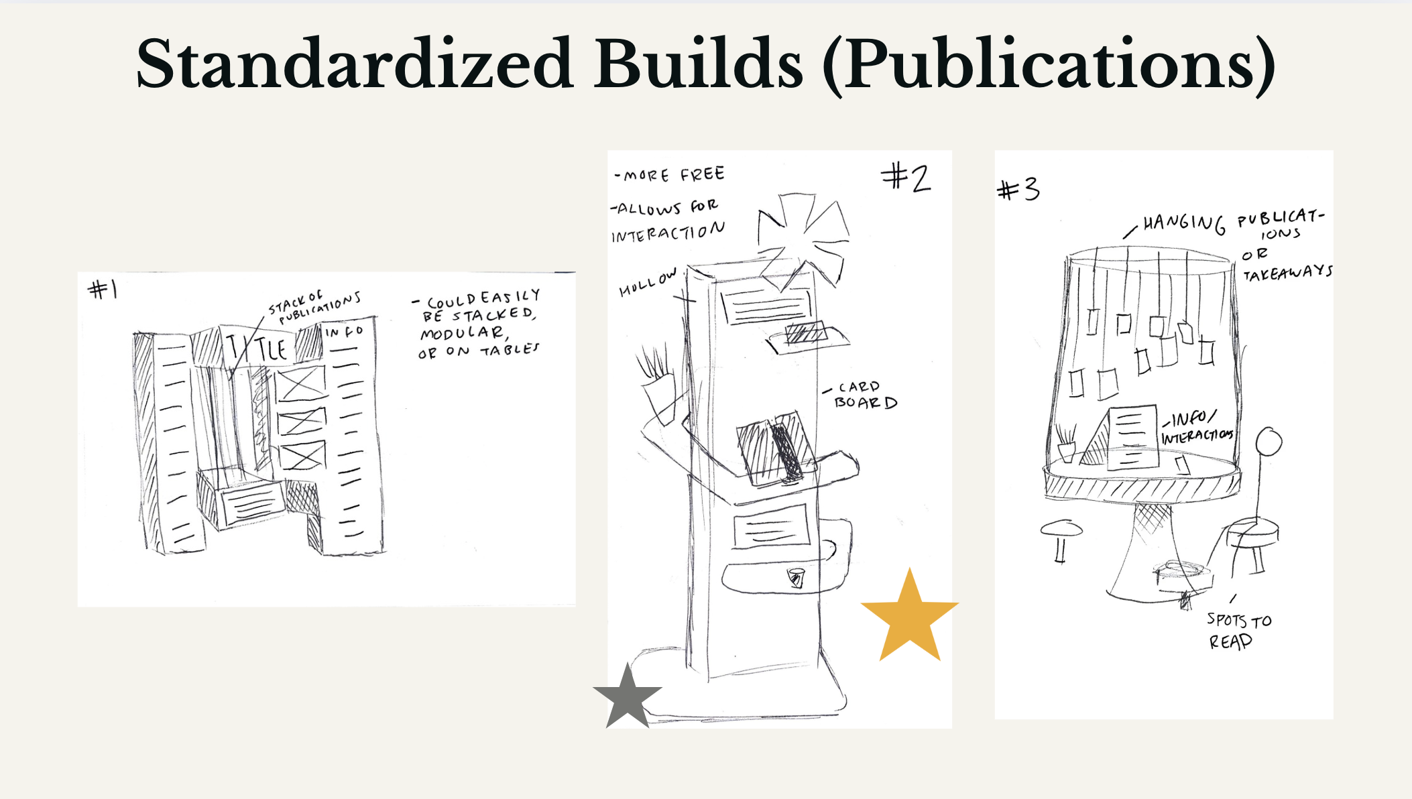
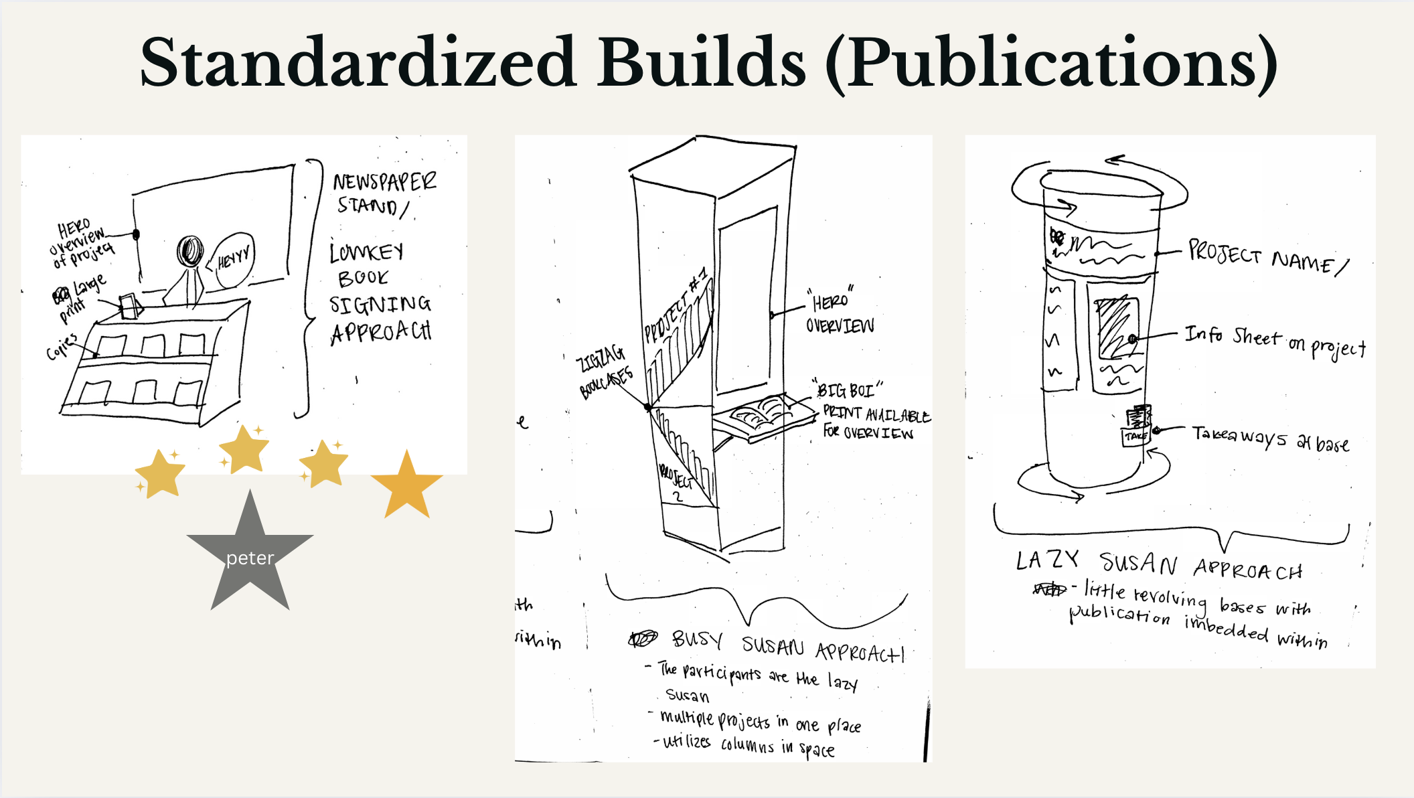
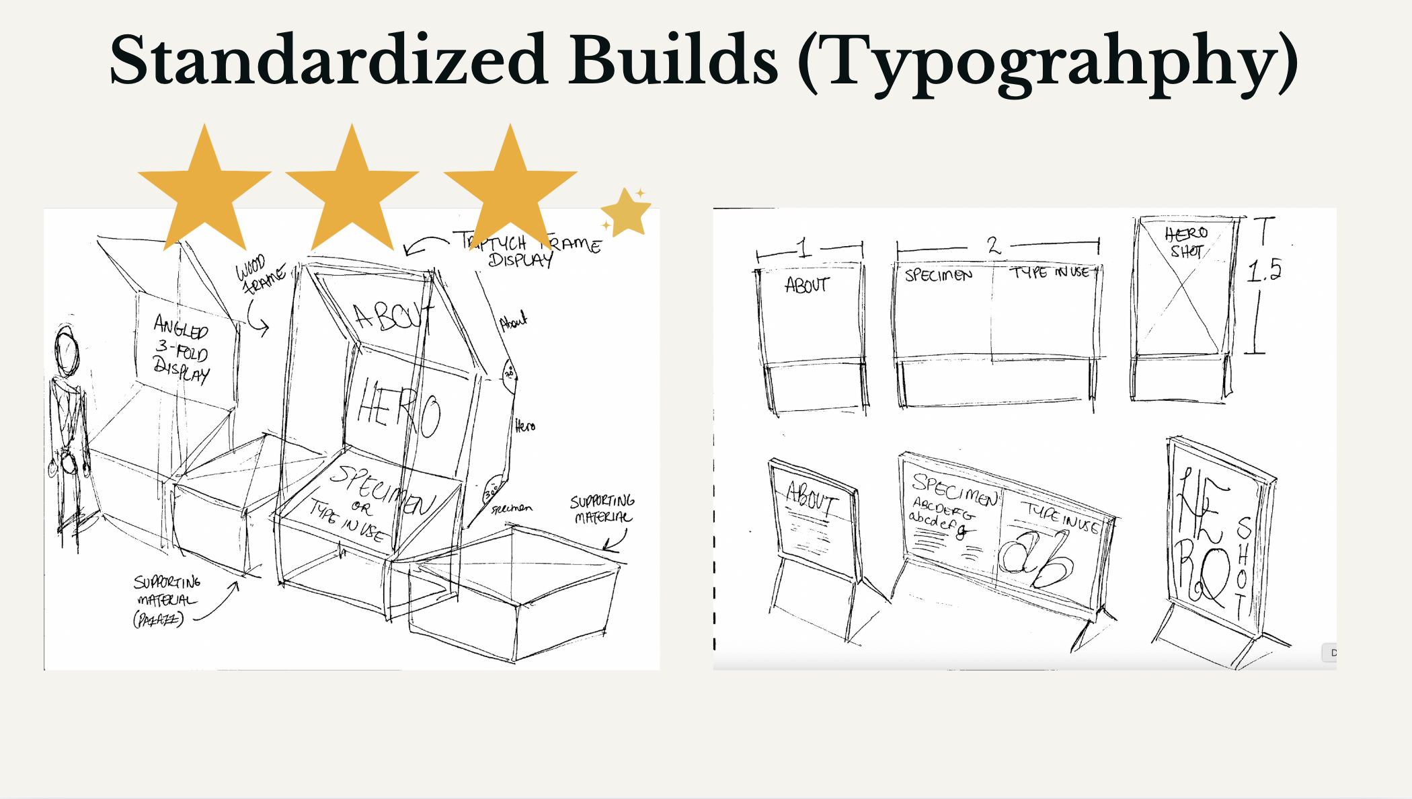
Selected Standardized Builds
After several rounds of ideation and feedback, our team finalized a set of structural mockups that balanced visual appeal, practicality, and ease of assembly. These standardized solutions became the core templates for our exhibition installations.
Modular Cubes
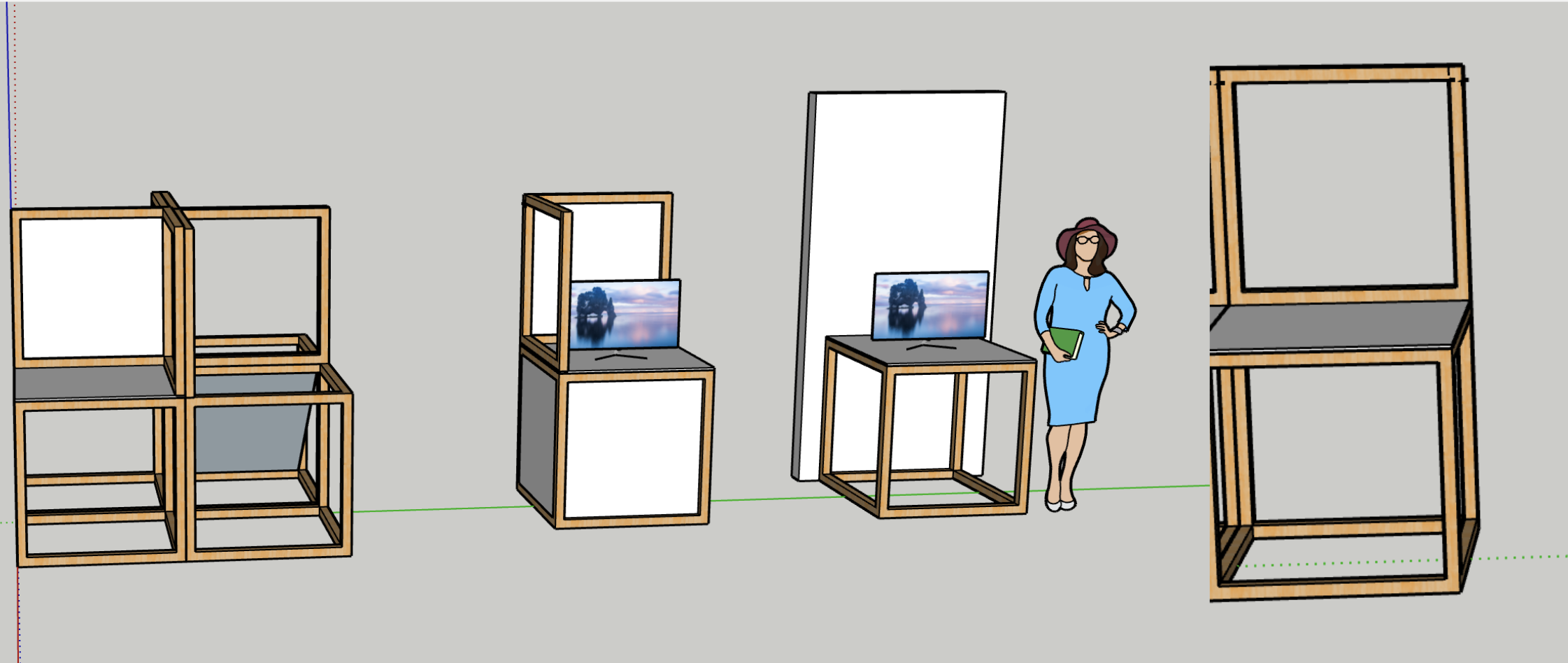
Ladder with Attachments
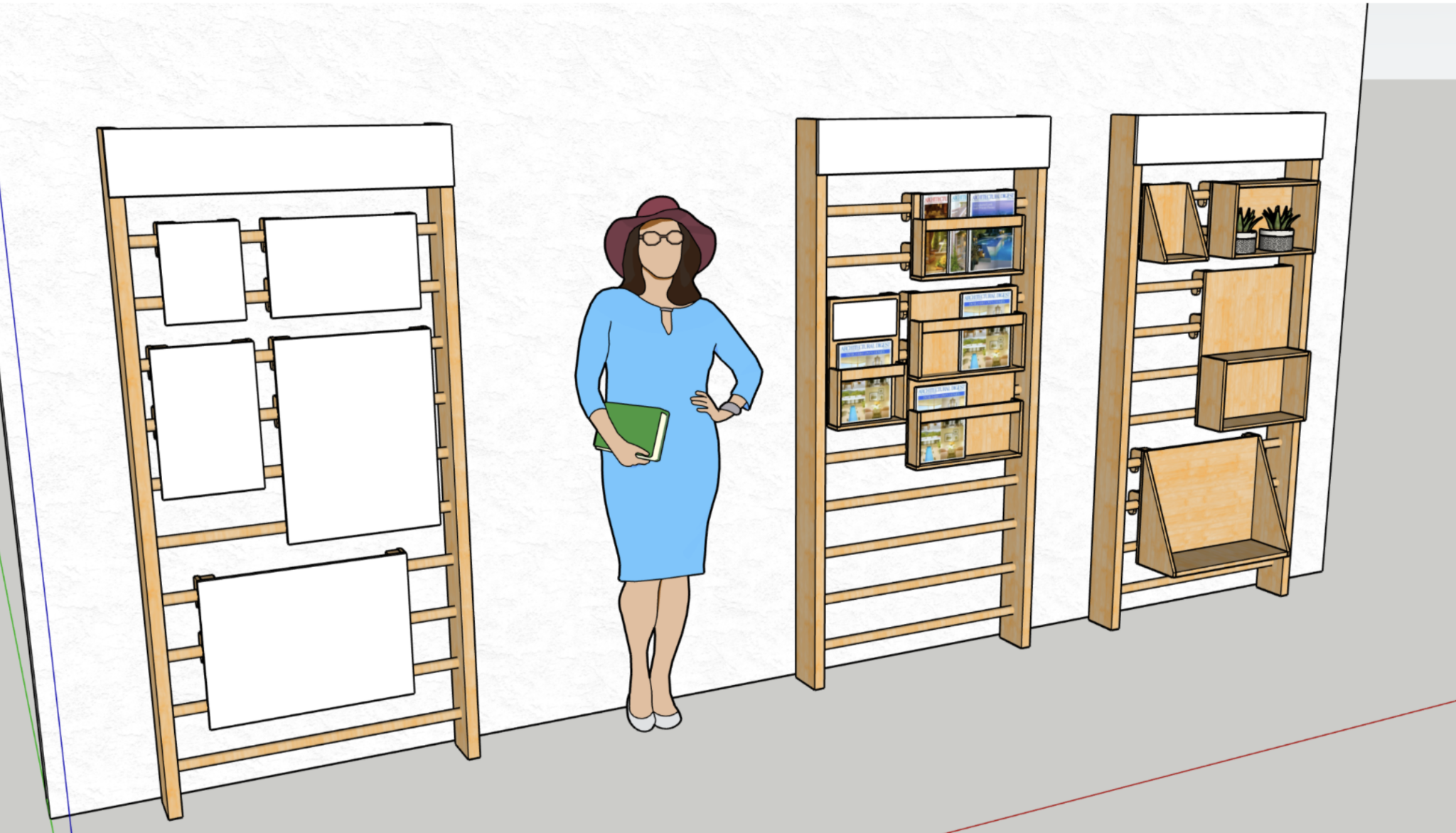
A-Frame
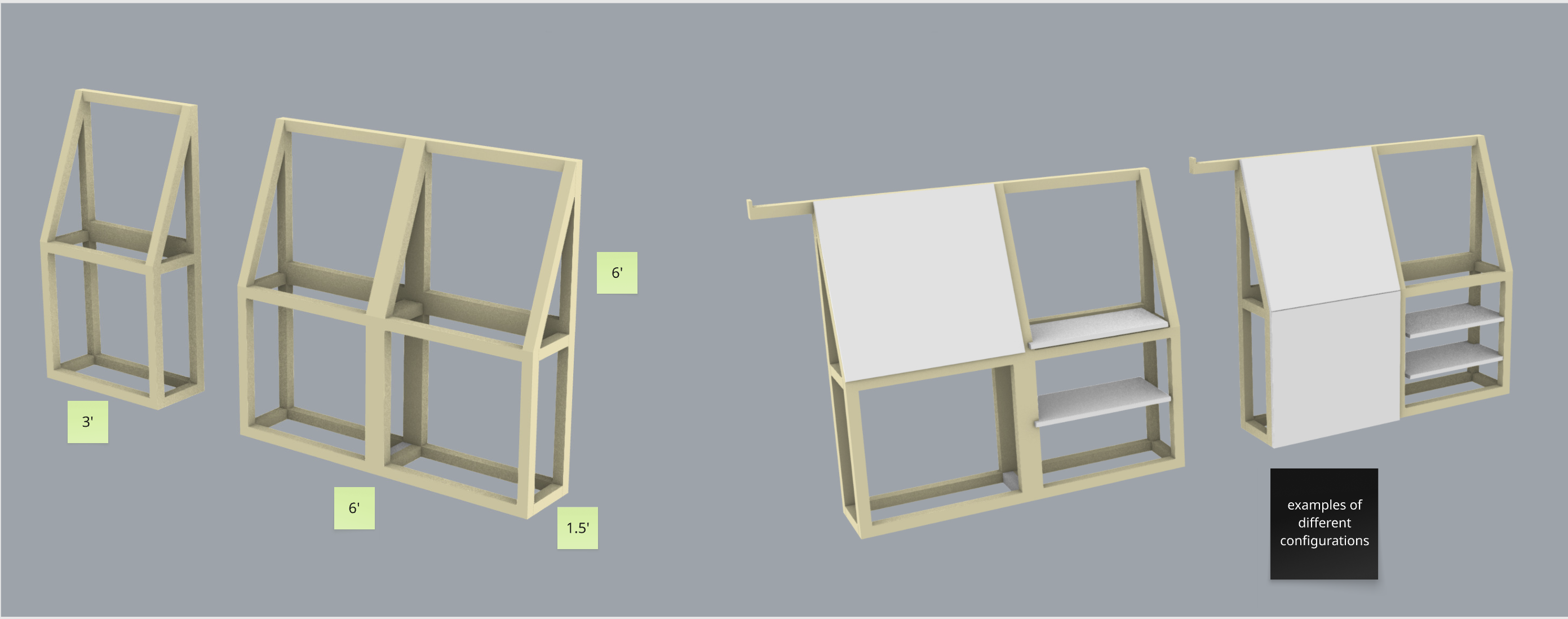
Mockups courtesy of Lucas Hood and Elizabeth Banda.
Final Exhibition Layout
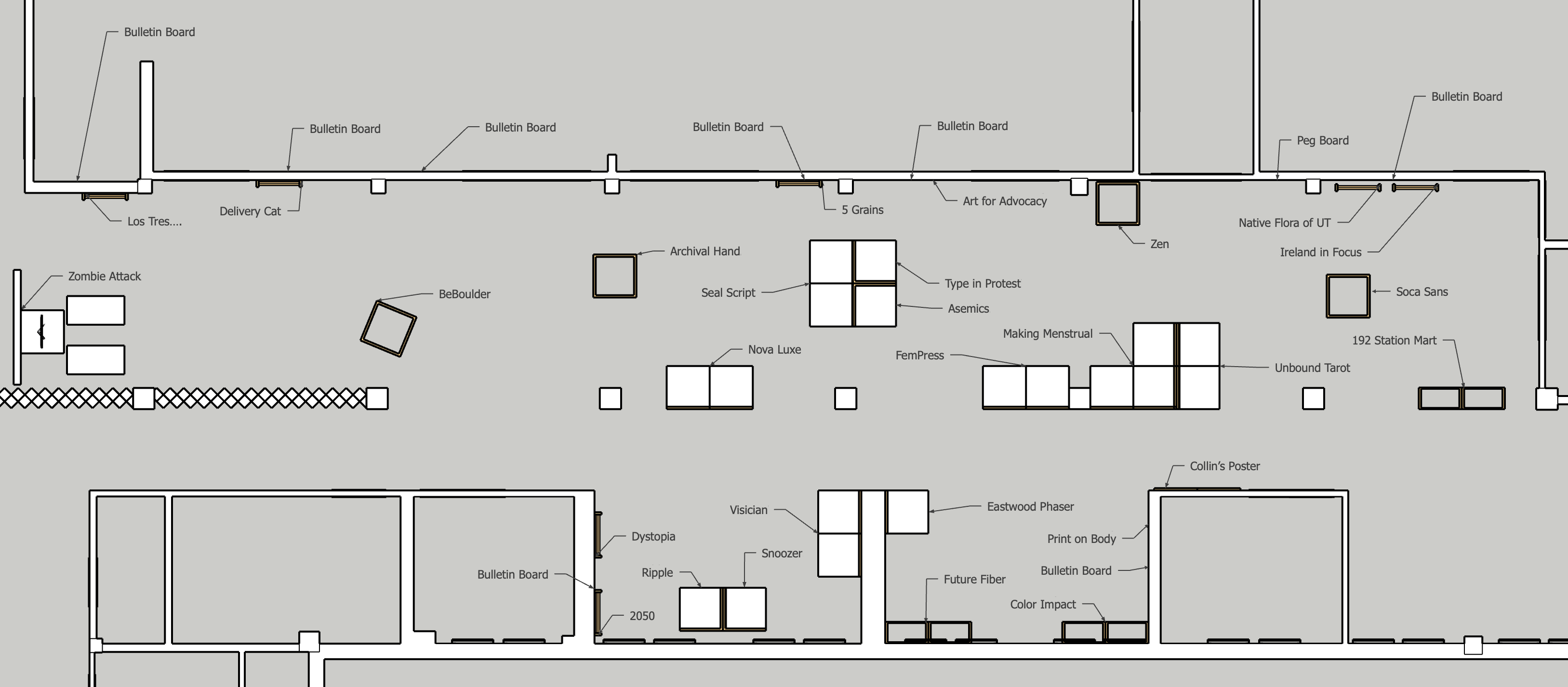

Spacial mockup images courtesy of Lucas Hood.
Prototyping & Building
With final structural designs in hand, we transitioned into hands-on prototyping and construction. This phase involved translating our mockups into physical builds using standardized materials and modular parts.
We collaborated in teams to fabricate and test each structure, ensuring stability, usability, and alignment with our original design intentions. Through iteration and on-site adjustments, we prepared the final builds for installation in the gallery space.
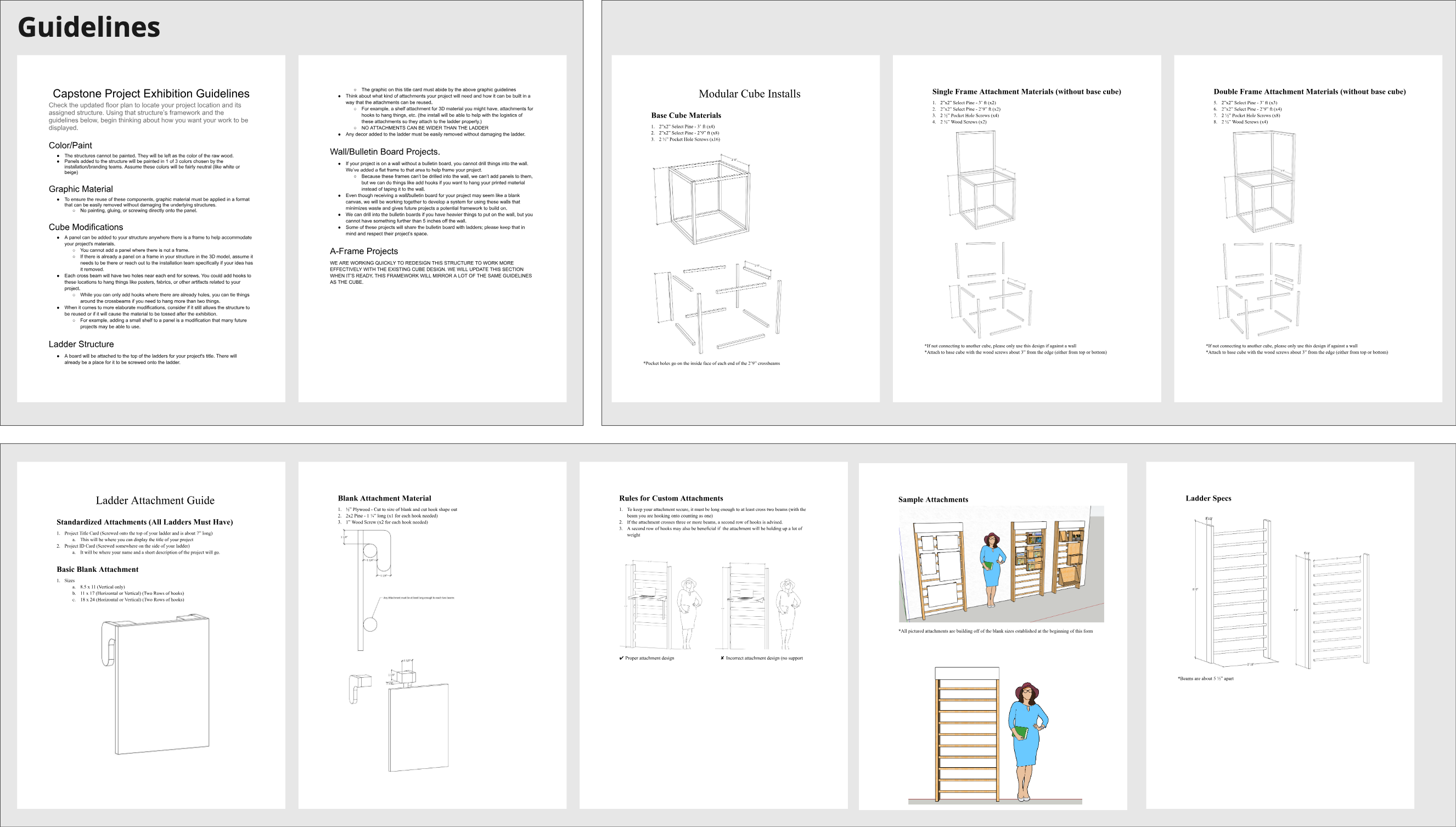
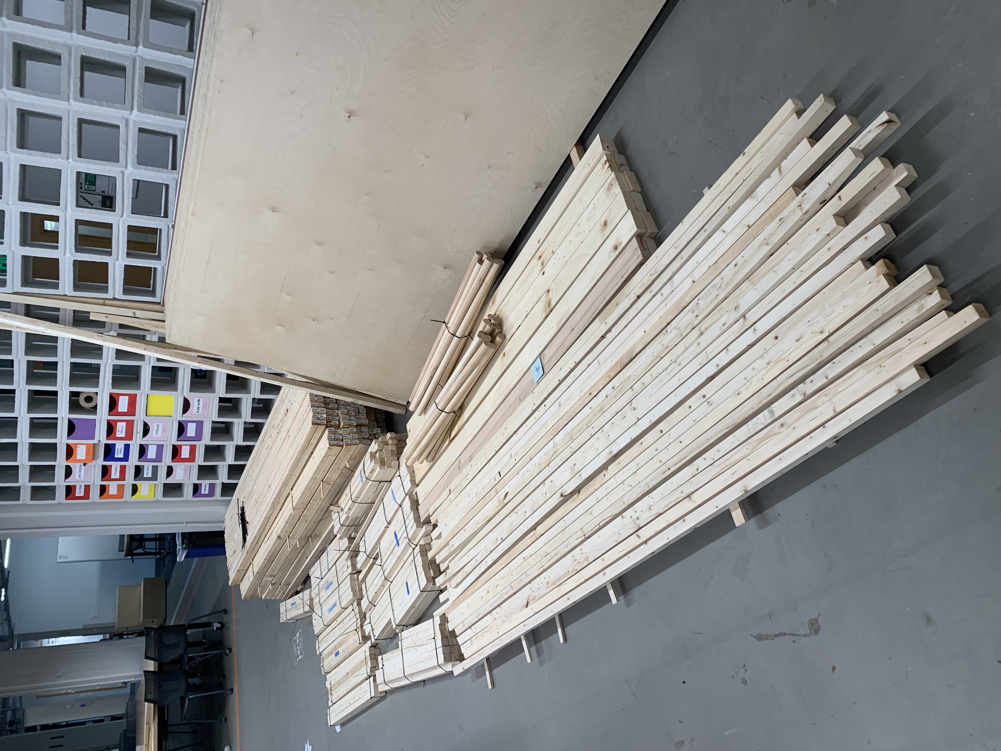
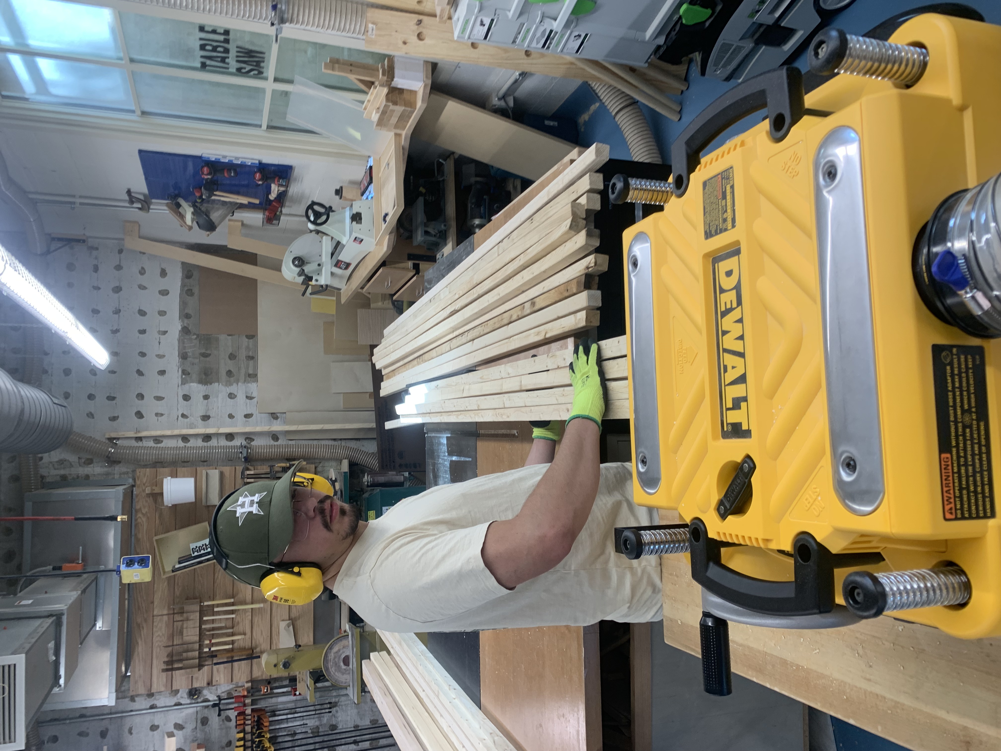
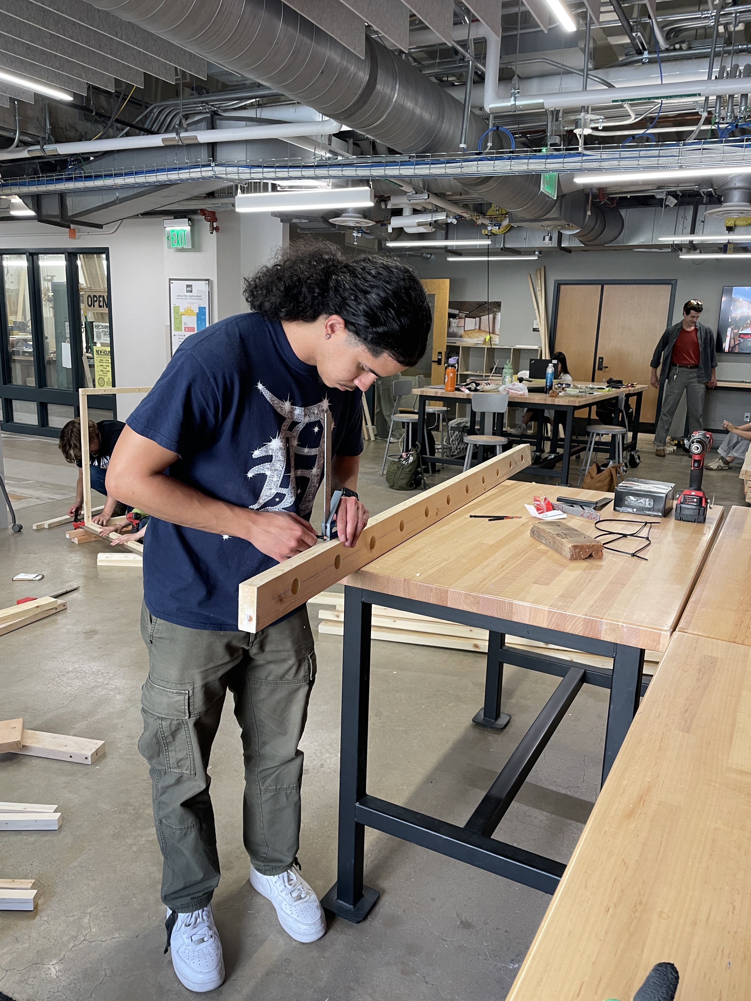
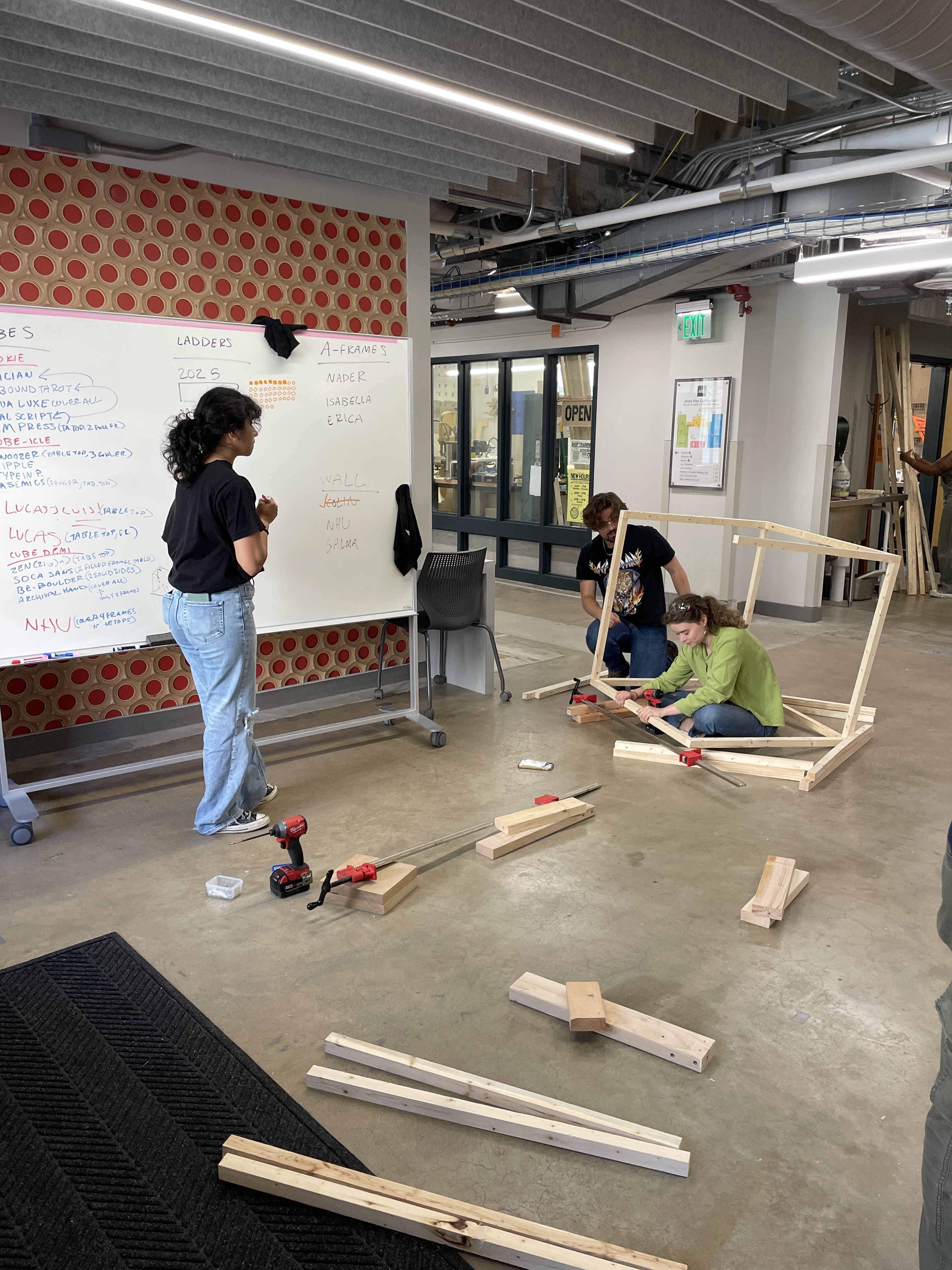
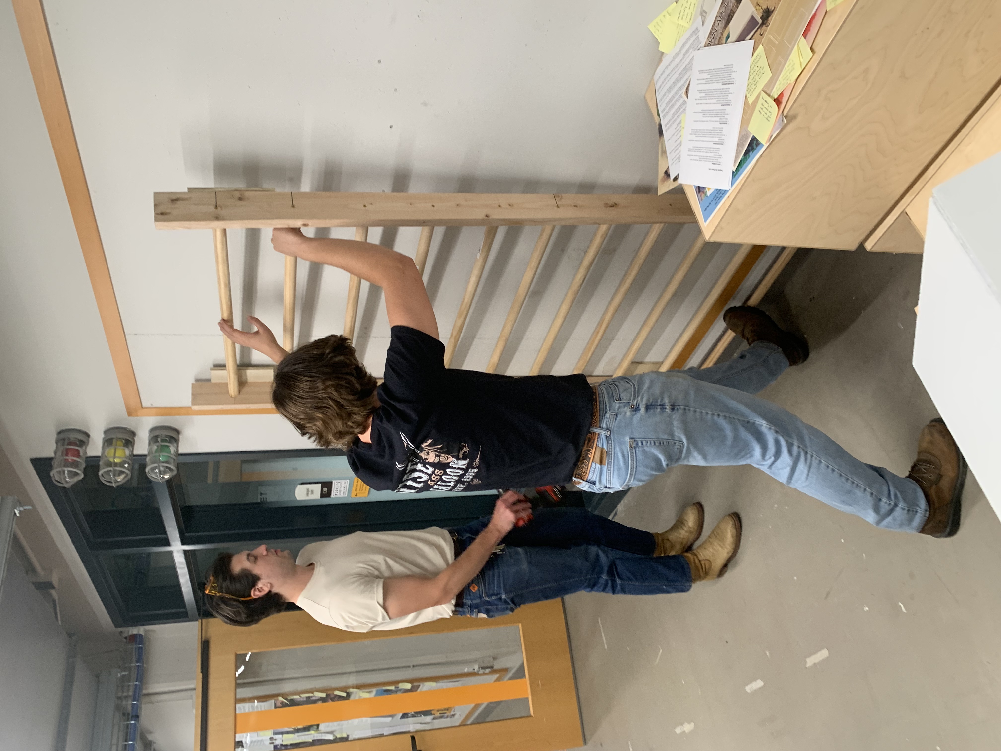
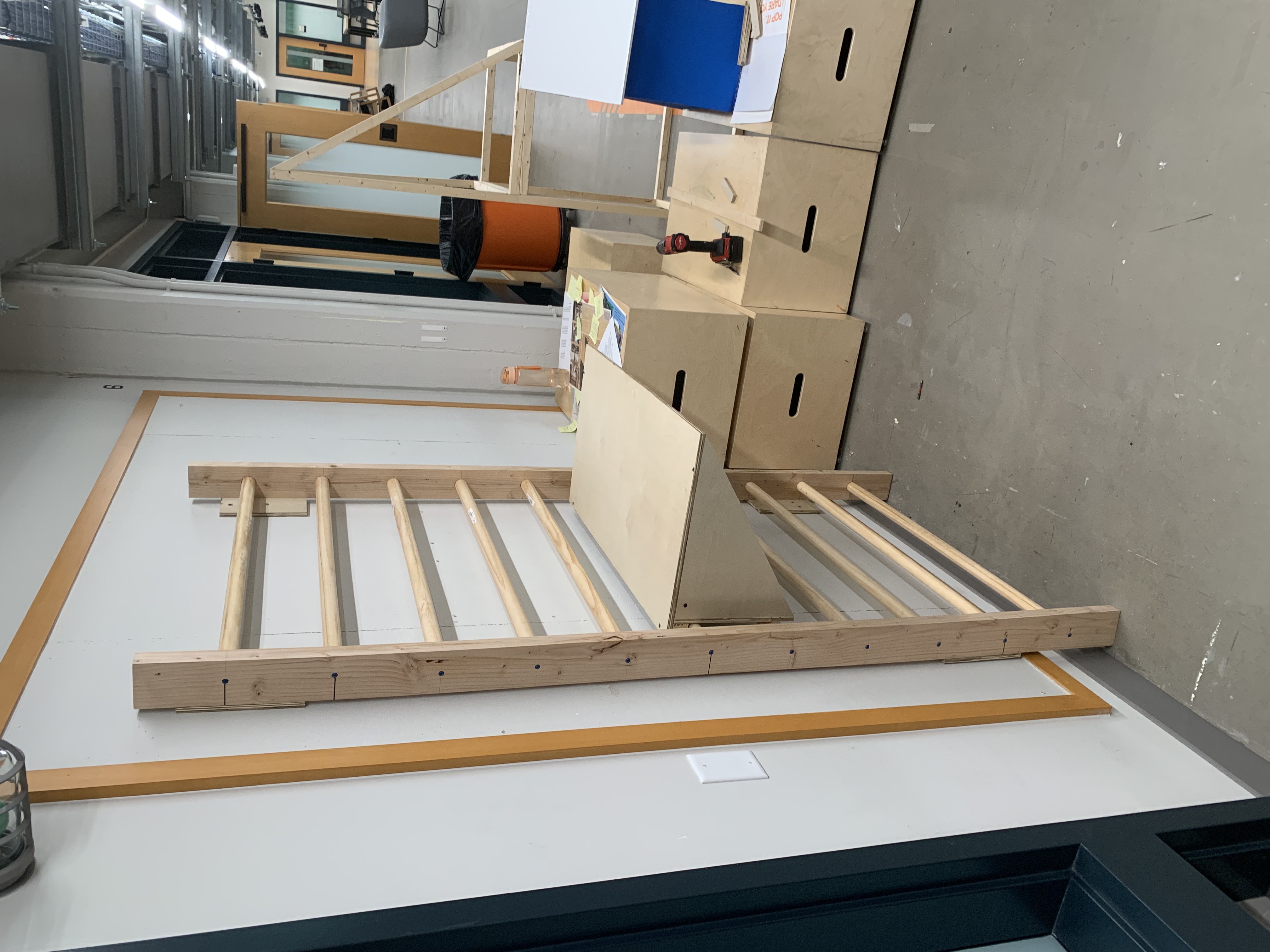
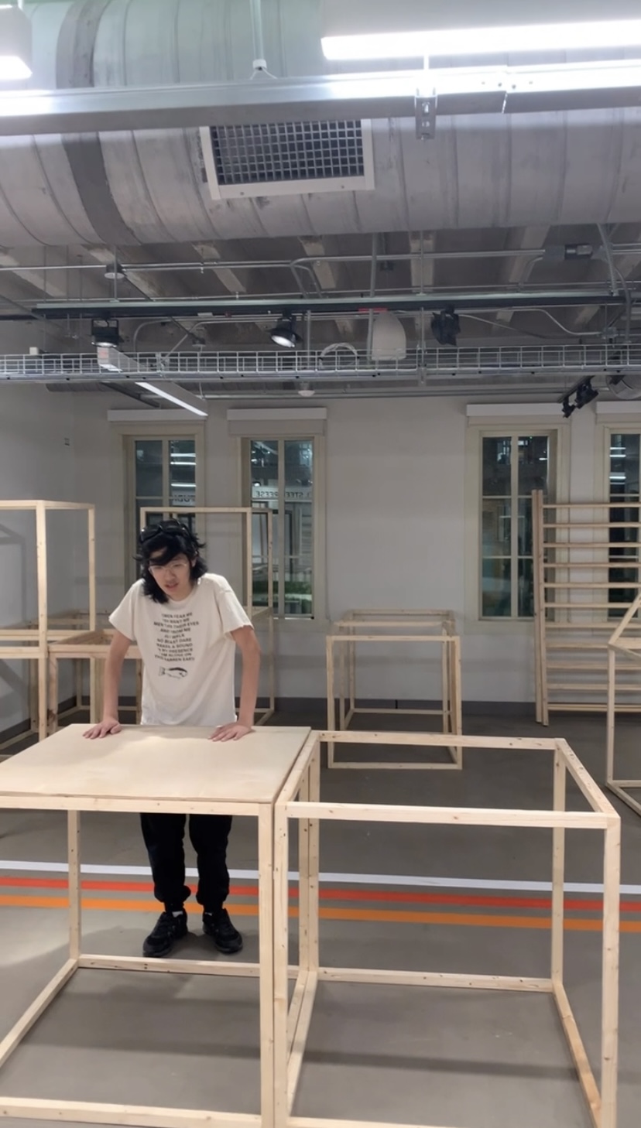
Exhibition Day
After weeks of preparation, our efforts culminated in a successful exhibition day. The gallery was filled with vibrant energy as attendees engaged with the work, explored the installations, and interacted with our thoughtfully designed structures. Each element—graphics, layouts, signage, and displays—came together to form a cohesive and impactful experience.
We took pride in showcasing not just final outcomes, but the process that led there—from ideation and prototyping to collaboration and installation. The event served as both a celebration and a reflection of our collective design journey.
Structural fabrication and installation shown. Final decorative design and exhibit content were developed by participating artists and curators.
Select photos courtesy of Brian Birzer. All rights to these images remain with the original photographer.
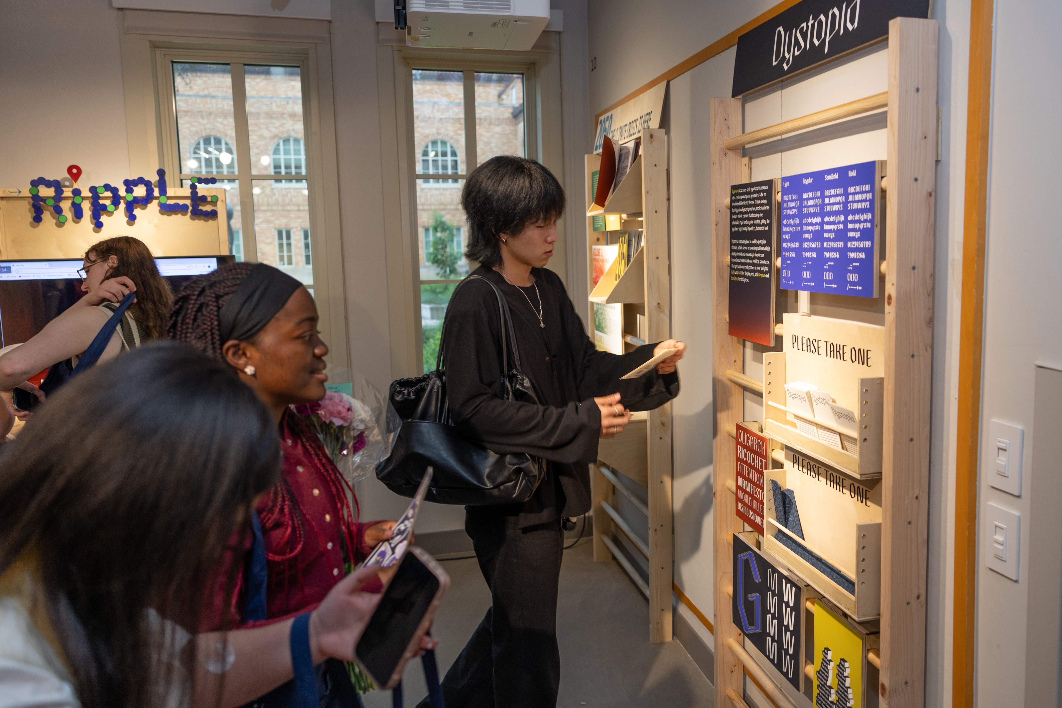
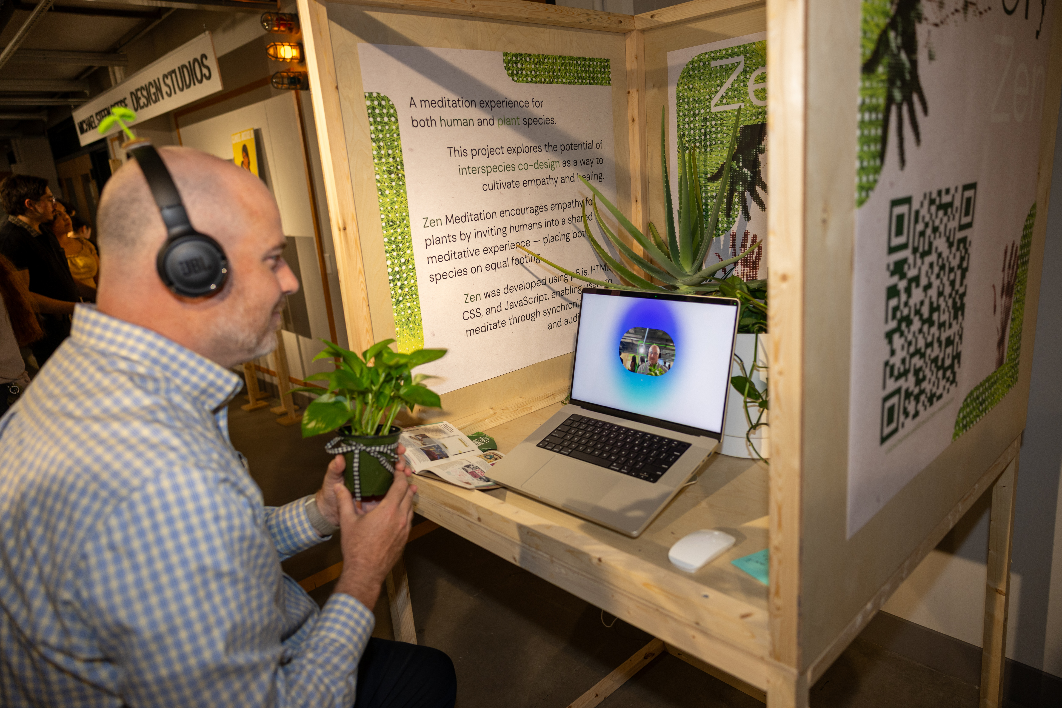
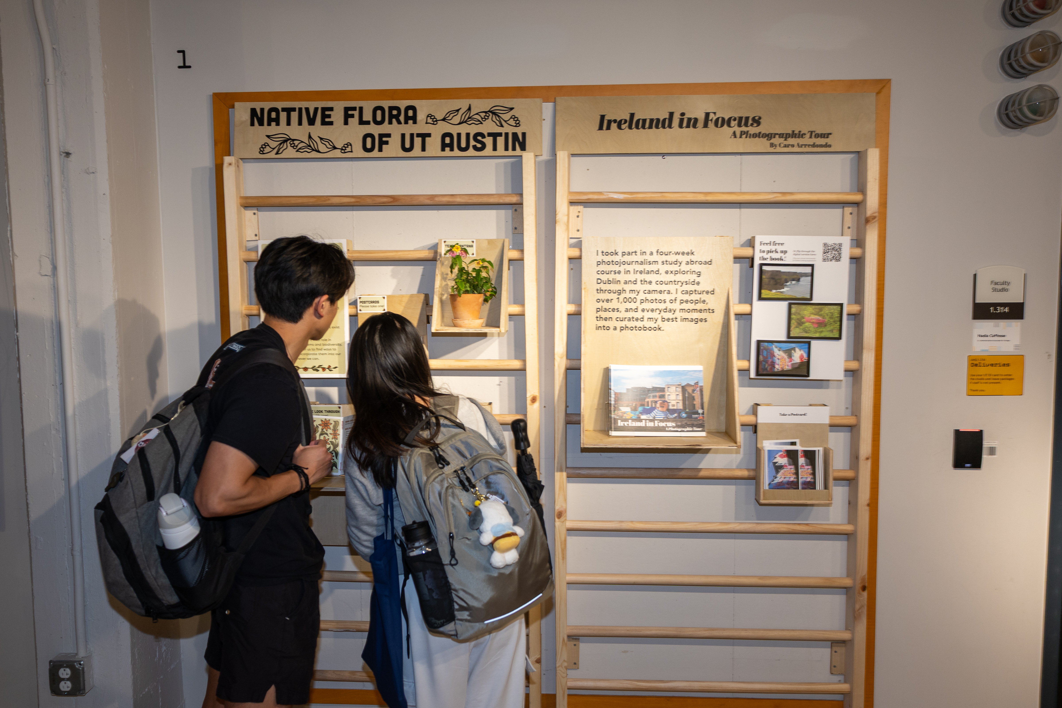
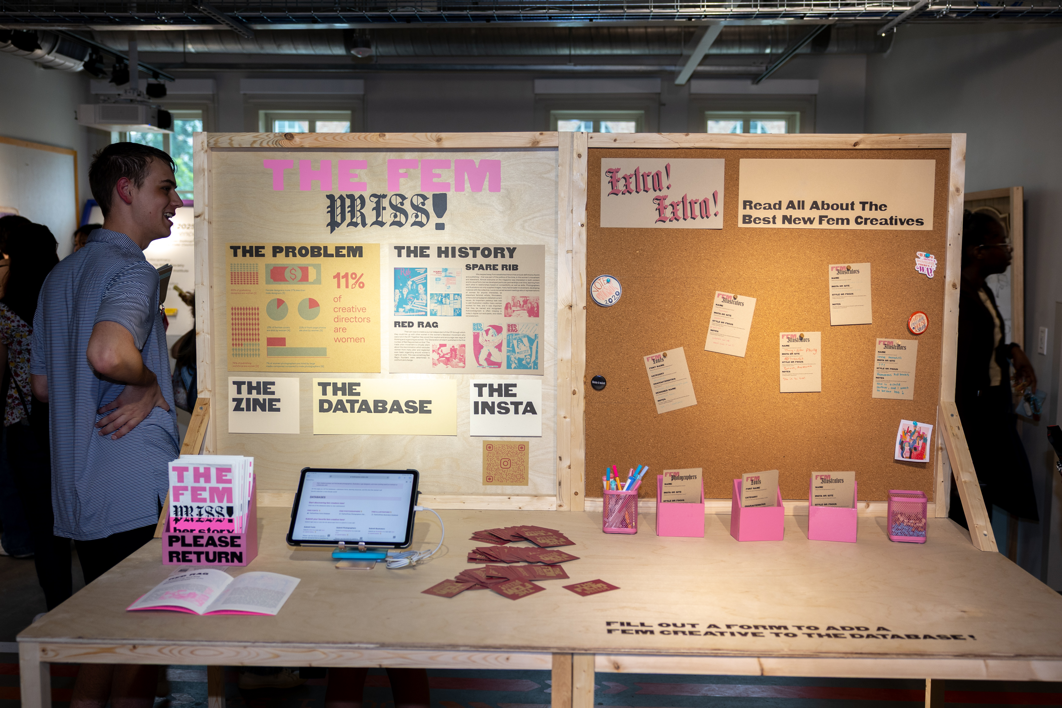
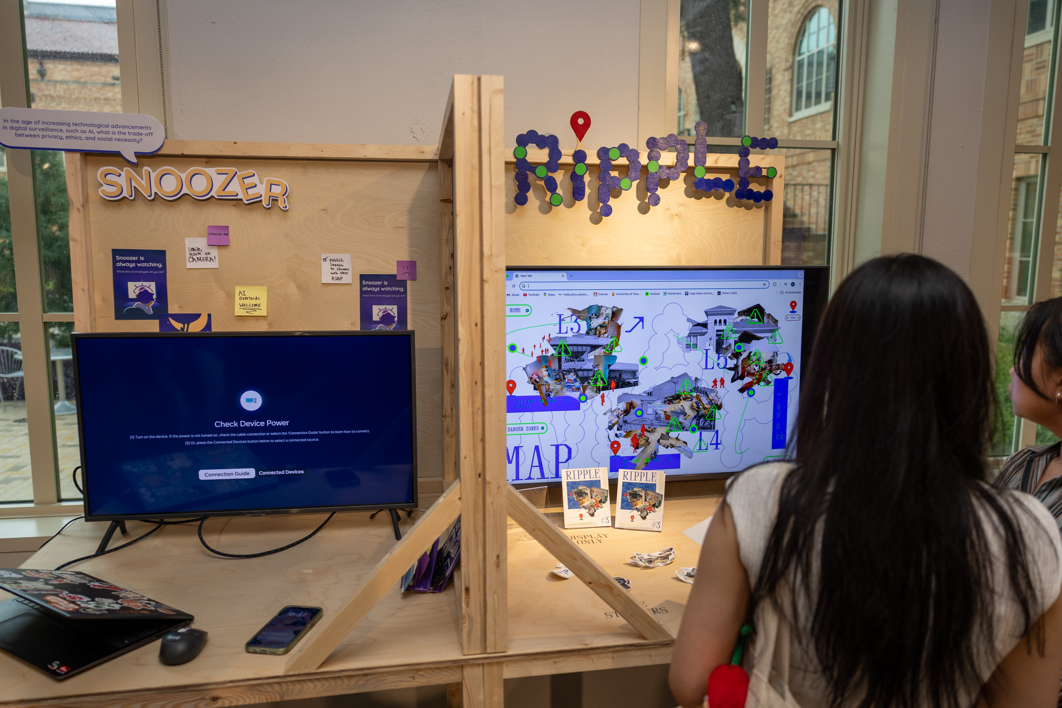
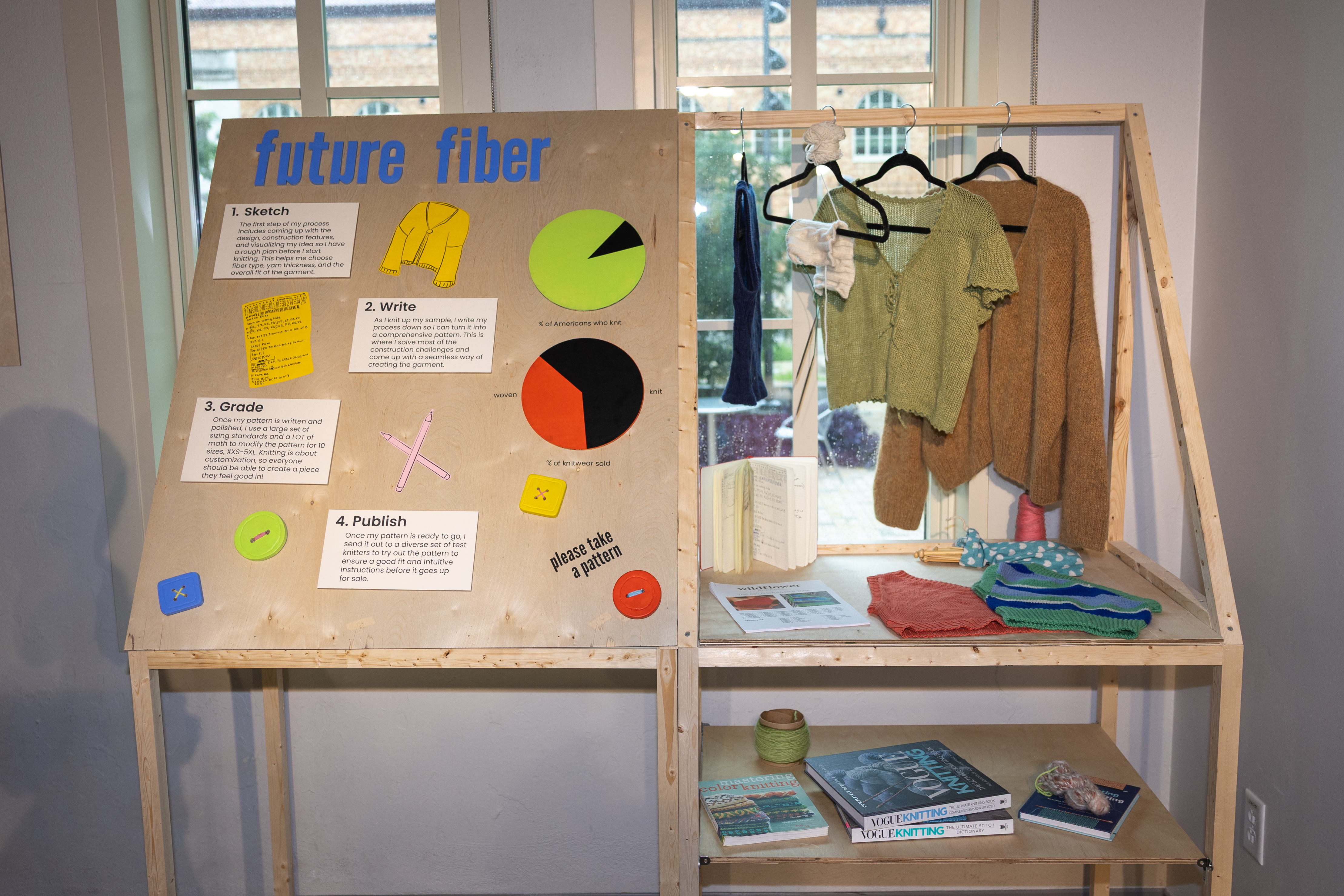
Outcomes & Results
- Successfully Built & Installed Exhibition Structures: Delivered fully assembled, modular structures that met gallery specifications and supported a variety of projects.
- Standardized Prototyping Framework: Developed reusable templates (like modular cubes and A-frames) to streamline future fabrication efforts.
- Gallery-Ready Installations: Produced stable and adaptable builds that aligned with design intentions and were ready for public display.
- Effective Team Collaboration: Partnered across teams to prototype, test, and refine structures based on feedback and site-specific needs.
- Cross-functional Communication: Coordinated with curators, designers, and builders to align structural and conceptual exhibition goals.
- Hands-on Fabrication Experience: Applied digital designs to real-world builds using tools, materials, and collaborative prototyping methods.
- Adaptability to On-site Challenges: Responded to installation-day changes with quick fixes and real-time structure modifications.
- Understanding Spatial Design in Context: Learned how structure, flow, and layout influence audience interaction and storytelling.
Key Learnings & Takeaways
- Strong Team Bonding Fuels Success: Our project showed that trust, communication, and shared purpose are essential for building together under pressure.
- Going the Extra Mile Matters: Staying late, helping teammates, and putting in that extra effort made a visible difference in the final outcome.
- Real-World Problem Solving: We encountered unpredictable challenges — uneven flooring, last-minute changes — and worked together to adapt in real time.
- Design Thinking in Action: We moved from sketches to structures, applying iterative thinking to refine each prototype until it met real-world needs.
- Hands-on Collaboration: Everyone contributed — from cutting wood to positioning builds — creating a collaborative rhythm that made the process rewarding.
- Adaptability is a Design Skill: We learned to pivot, compromise, and troubleshoot without losing sight of the project vision.
- Structure Supports Storytelling: Our builds weren’t just functional — they shaped how viewers navigated and experienced the exhibition as a whole.
- Shared Wins Build Confidence: Completing something bigger than ourselves reminded us of what we’re capable of when we trust each other and stay committed.
